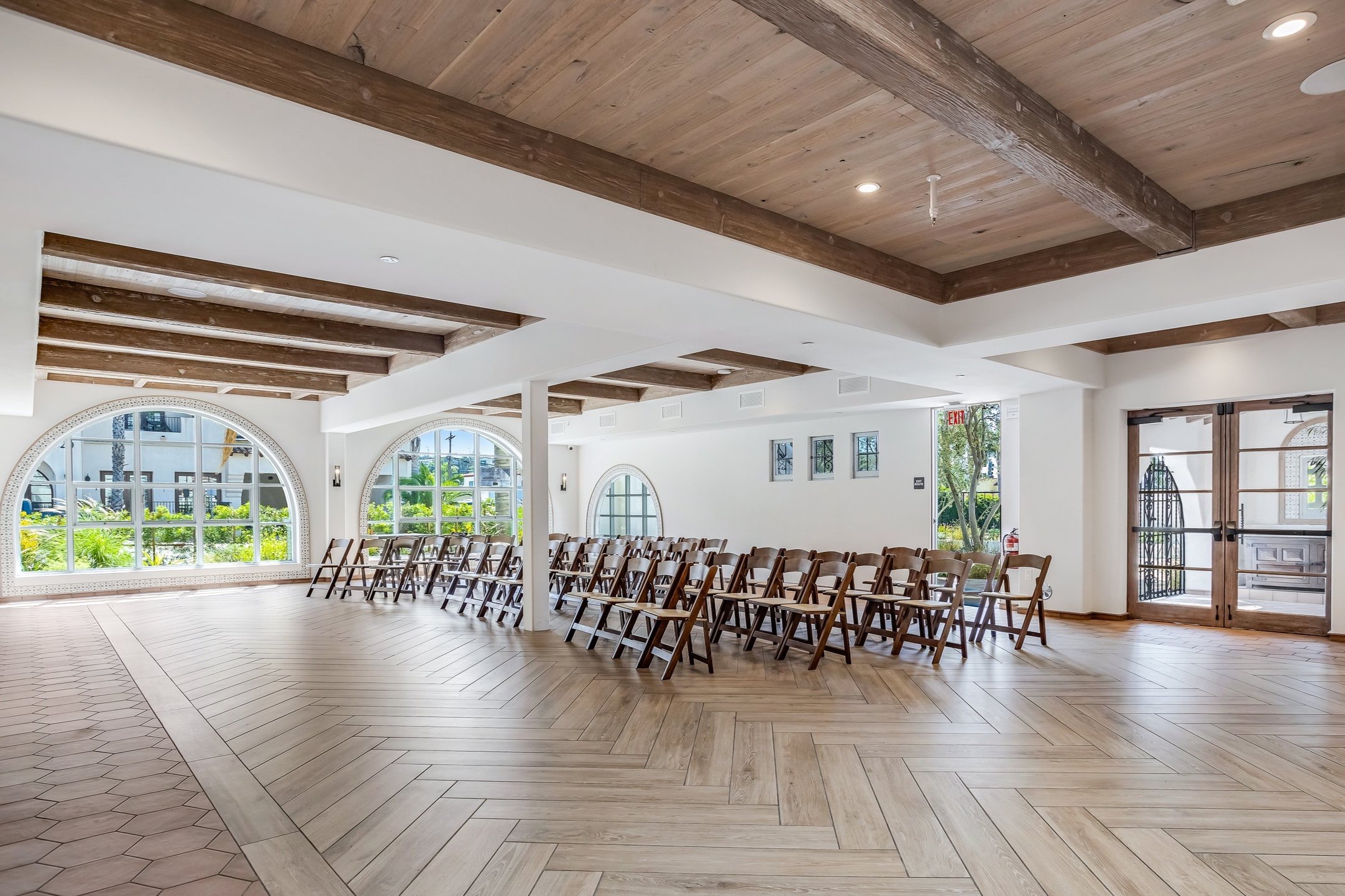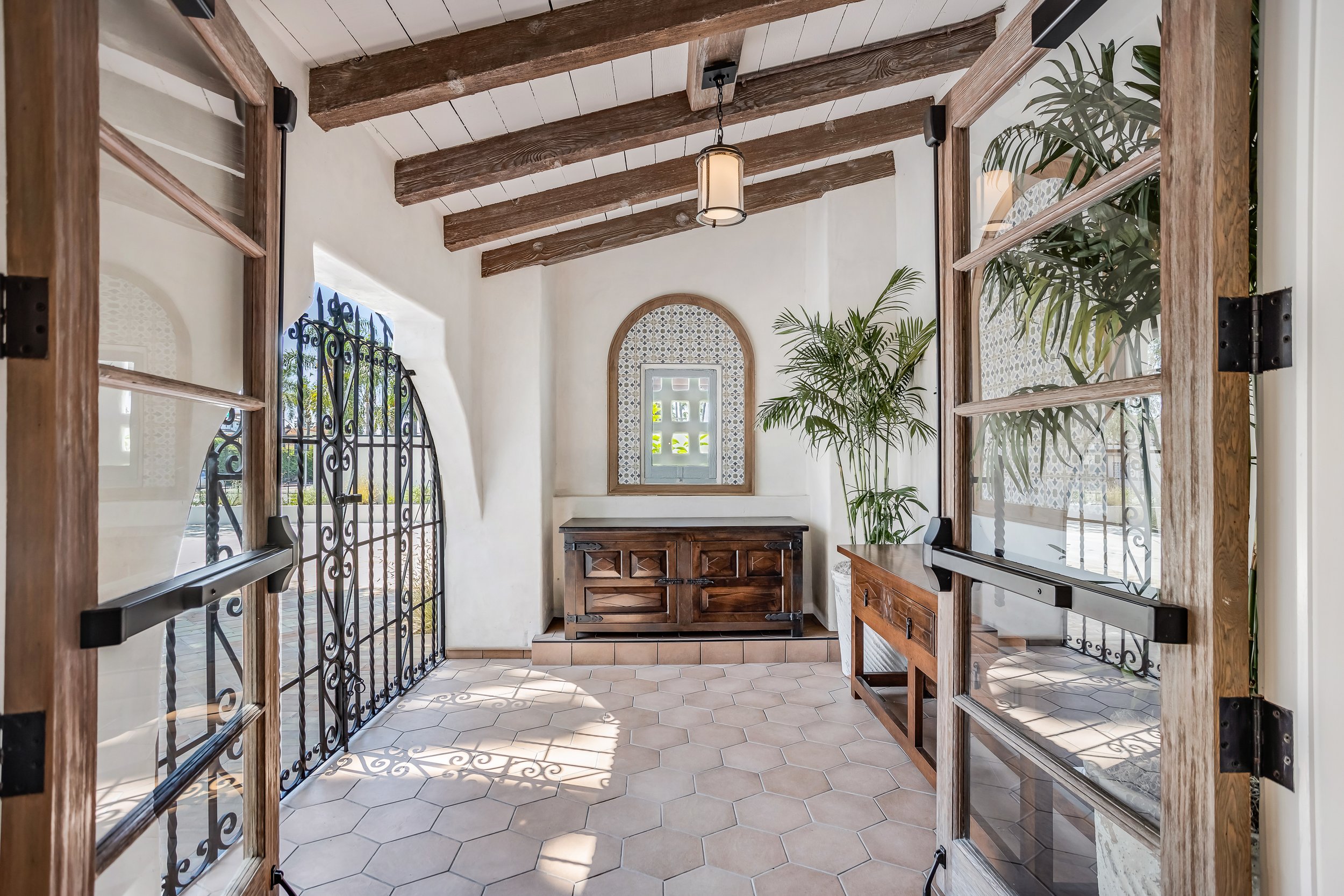Agape
EVENTS, CAFE, COURTYARD - ADAPTIVE REUSE
This mixed-use flexible space is designed to be used by the community, adapted from an art supply store, and at one time a ceramics shop. The project includes a cafe and full commercial kitchen to serve Events, the Cafe, and Church uses with Office above..
A courtyard with aged olive trees, magical lighting, water features, and mediterranean landscaping engages the private dining area, the Bear Room, and the Cafe with indoor and outdoor seating.
HISTORIC, SAN CLEMENTE
The beauty of the existing historic Spanish Colonial Revival style commercial space is preserved and the addition respects its heritage. The additions are hierarchically balanced to complement the original structure.
Artfully articulated water features and art elements throughout are incorporated into the design to reflect its history.















Credits
A2 DESIGN
Architect
DORADO ENTERPRISES, INC.
General Contractor
HATCH DESIGN GROUP
Commercial Kitchen and Interior Design
RRM
Landscape Architecture

